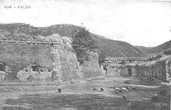
Ada Kaleh 3. A Taxonomy of Gardens
The Taxonomy of Gardens is an artistic research project employing archival photographic material. The photographs make up an extensive collection of pelagic atmospheres captured in different moments in history.
Going back to the definition of Ada Kaleh as an island - garden, the material is intentionally sorted to create a sequence of gardens.
This curation alters the perception of the island, enhancing its imaginary landscape.
This subjective and intuitive classification explores the potential of the island as a garden and it is enough to create new settings that can spark ideas in other(s) projects.
The new gardens are:
- the common garden
- the hanging garden
- the wet garden
- the garden of the white minaret
- the promenade garden
- the vaulted garden
Fragment of the Diploma Project - "The Enchanted Gardens of Ada Kaleh",
Oslo School of Architecture, 2019
Advisors - Luis Callejas, Janike Kampevold Larsen, Tuva Maire Øvsthus
The completion of this work could not have been possible without the help and support of Engur & Mioara Ahmet, Mahinur Hairi Apostol, (Ada Kaleh - A Spot of Paradise), INP Bucuresti, State Archives Turnu Severin, who provided me not only with an incredible amount of photographs but also with other valuable information and inspiring dialogues.
I am sincerely grateful for all of that.
The Common Garden
Ada Kaleh was described as a common garden, with houses sprinkled in a field of lush vegetation.
Time was a surplus, the fences were small and transparent. There was no real need for separation, people did not use to lock their doors and everyone was generously sharing the fruits from their own gardens, because the sustenance options were limited by their isolated condition.


































The Hanging Garden
When the defensive role of the fortress became obsolete, the island gained a unique landscape.
The population started to exploit it for every centimeter of productive land, drawing surreal images: houses standing on the thick walls pierced by arcades, orchards growing on the fortifications, and rows of seedlings planted at different levels.


















































The Wet Garden
In the spring flood season, the water used to fill the walled gardens, changing completely the perception of the ground and people’s habits and ways of interaction.
Instead of walking, they were using boats or improvised bridges to get from one house to the other. Food was washed off in their courtyards as they were fishing with their hands. The seasonality of the flooding taught them when and what to sow, in order to take advantage of the richest soil that emerged from each overflow.


























The Garden of the White Minaret
The white minaret of the mosque was piercing the horizon. It was visible from almost any corner of the island and even from the both sides of the mainland.
Many testimonies relate to the minaret when describing the island. It was a strong visual element.
The garden of the white minaret is a rather vague space. Instead, it talks about how other places from the island relate to this landmark.






















The Promenade Garden
The promenade garden is the linear mineral garden defined by the narrow winding streets, bordered by small shops and cafes.
This space was an outlet for the other gardens. It was the place where people would sell the rose jam made from the roses in their gardens, or the local fruit locum or the fig jam made from a secret recipe.




























The Vaulted Garden
The vaults and chambers create a vaulted garden, linear and concealing. The economy of light is shaping the space in a way that is completely different from all the other gardens.
The vaults were hiding a world of contrasts and contradictions. The underground landscape of winding galleries was either a ludic space where children used to meet and play around, a domestic space for the poorest population or just a practical space for storing tobacco.

































